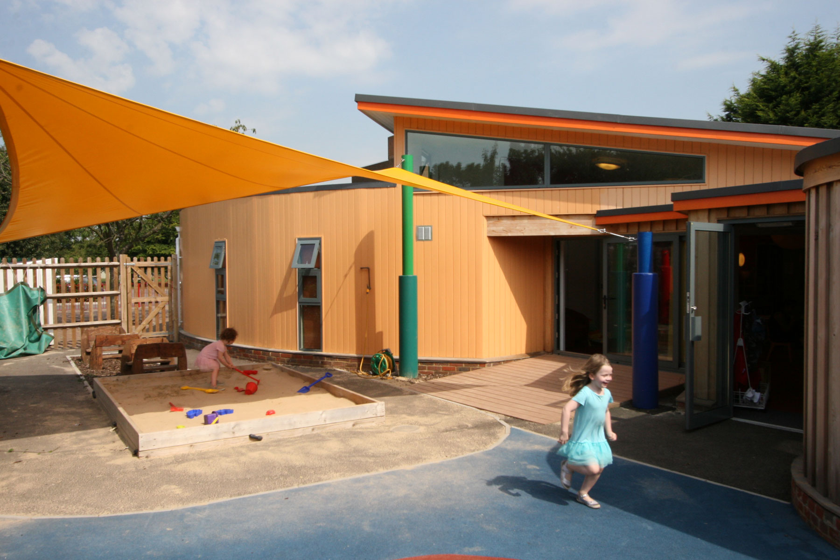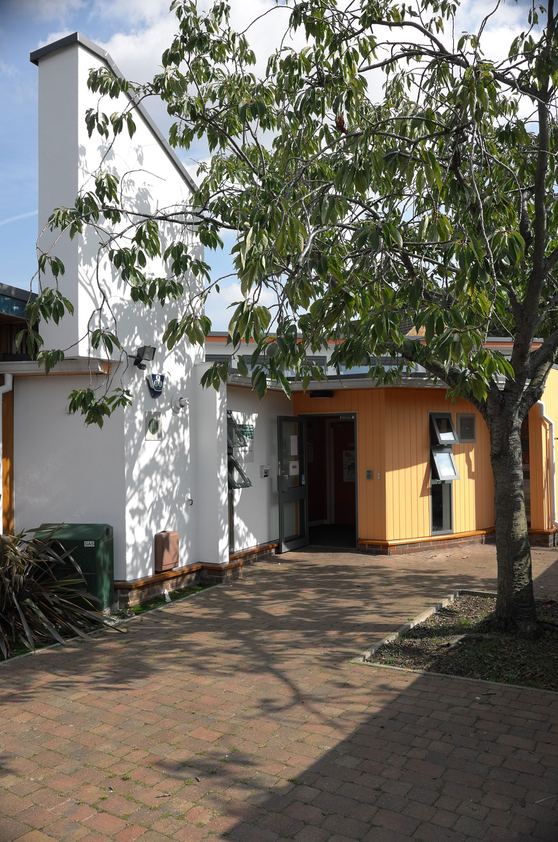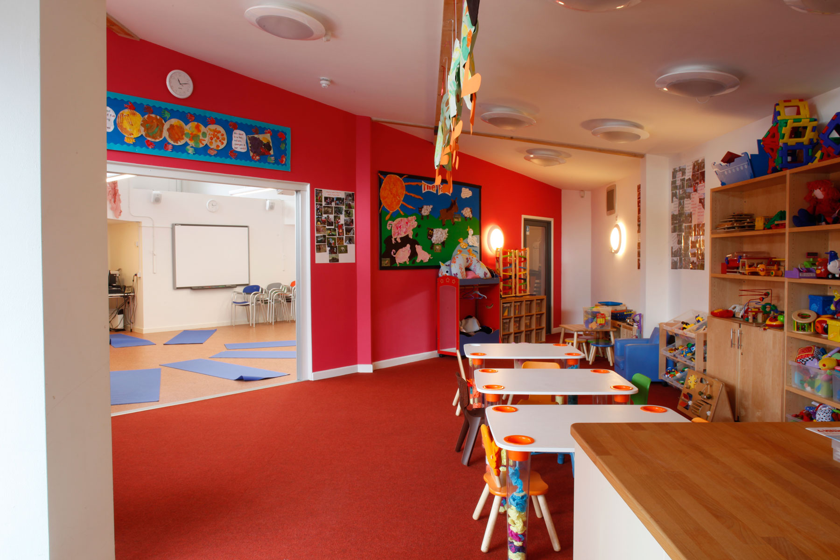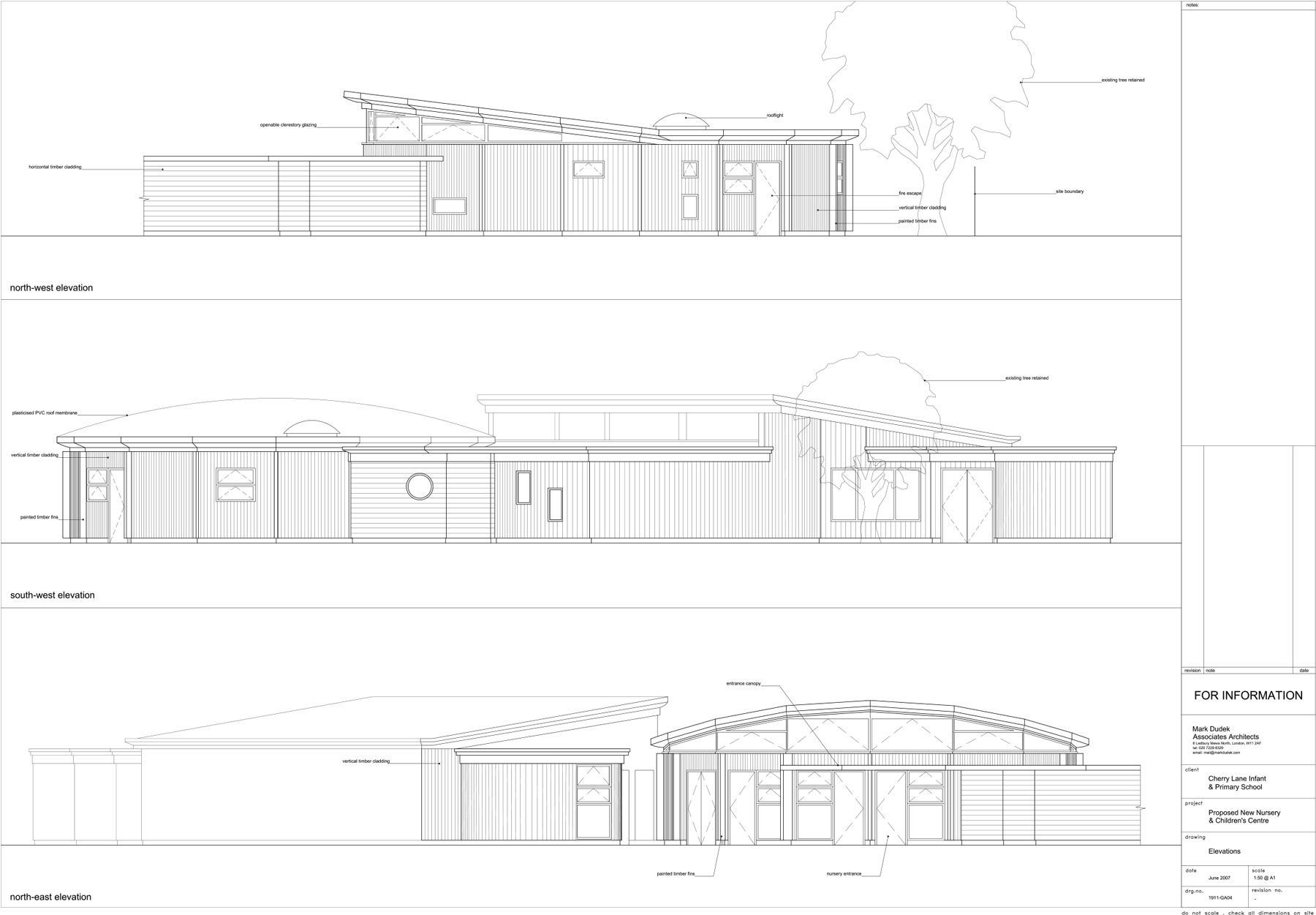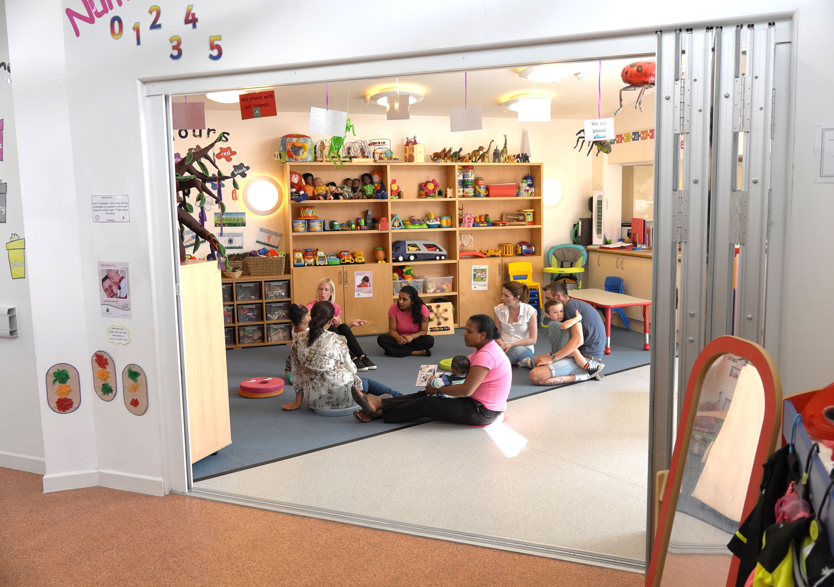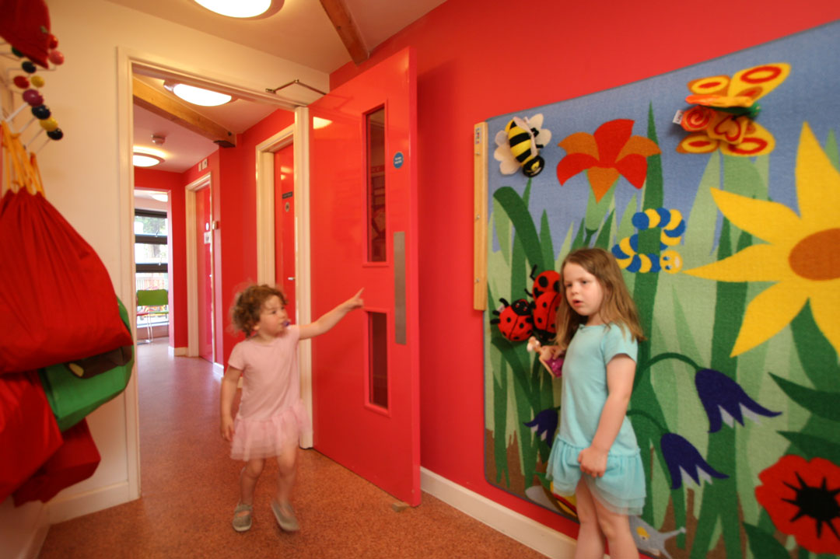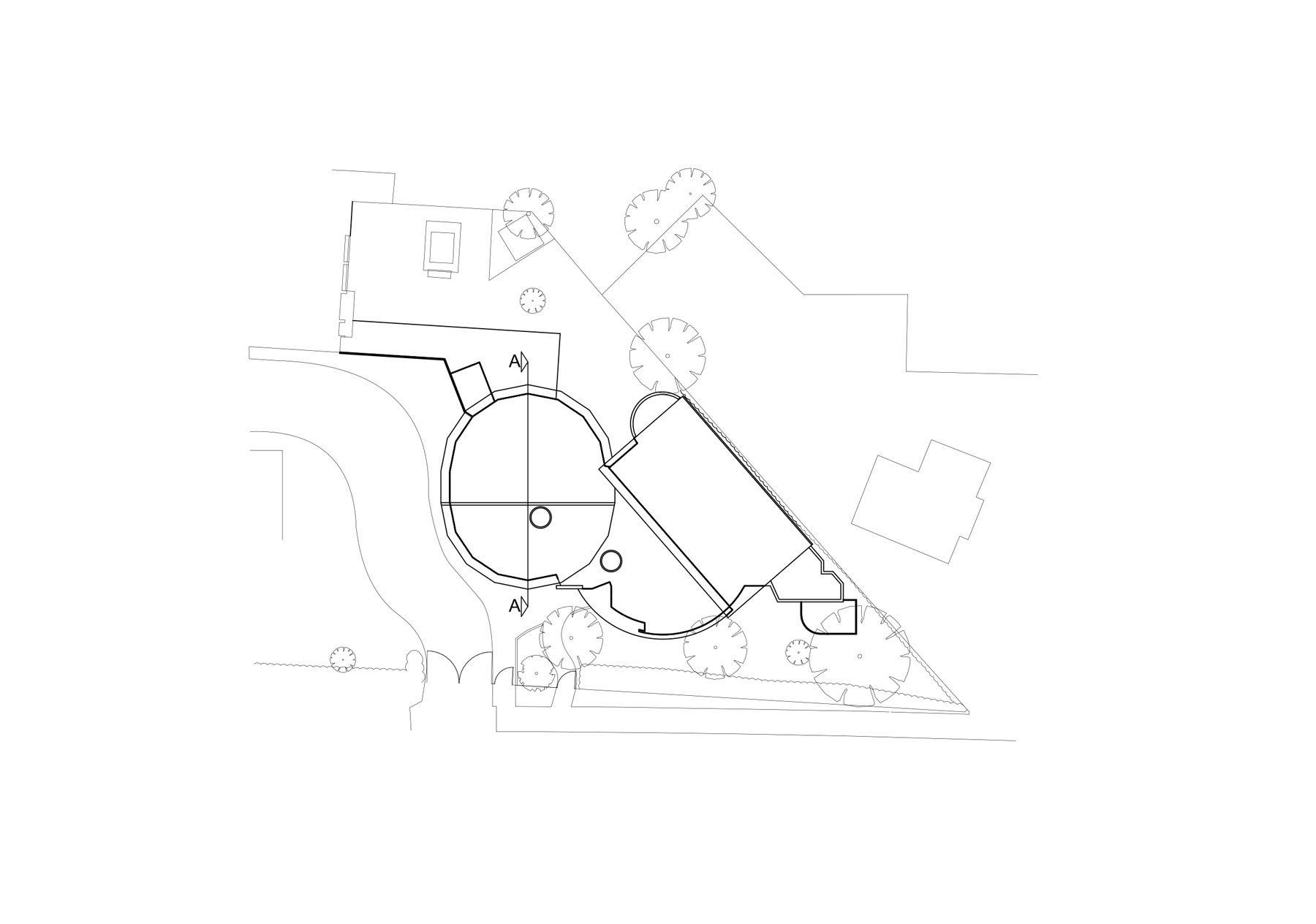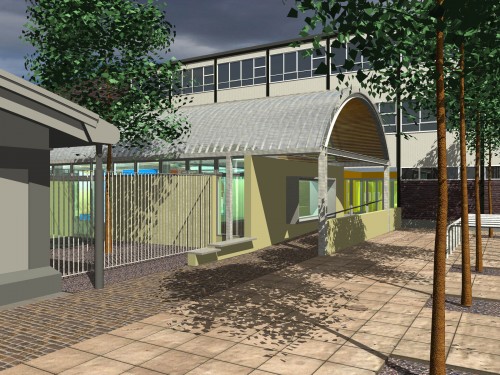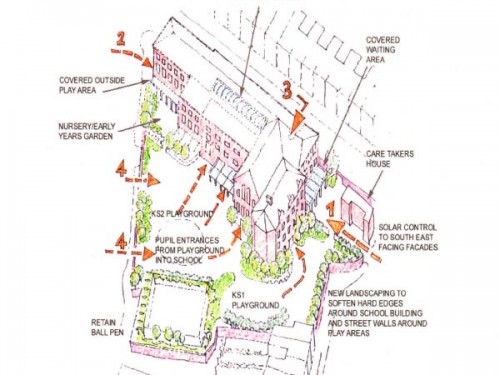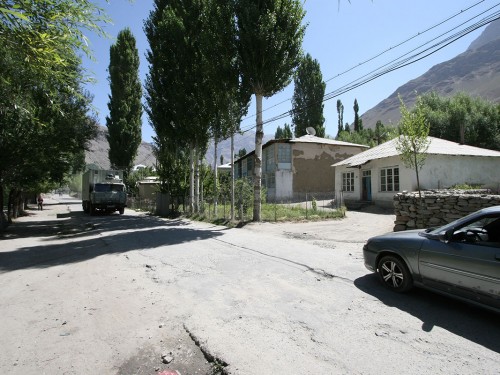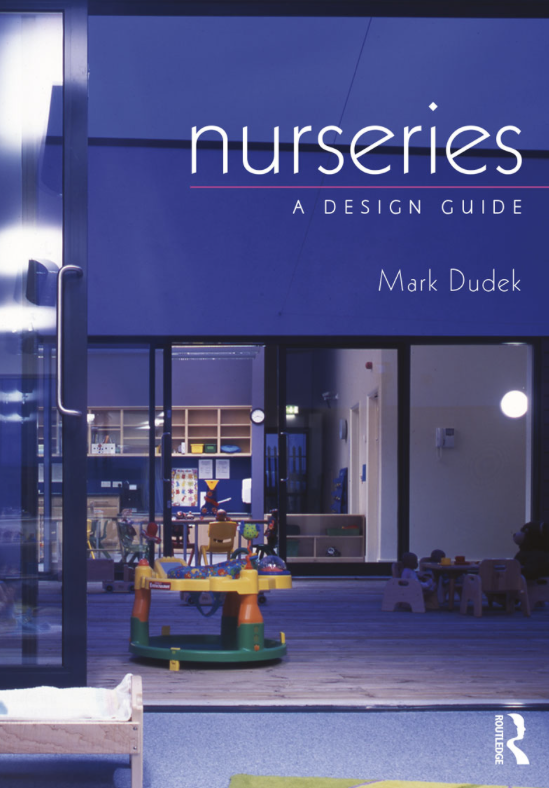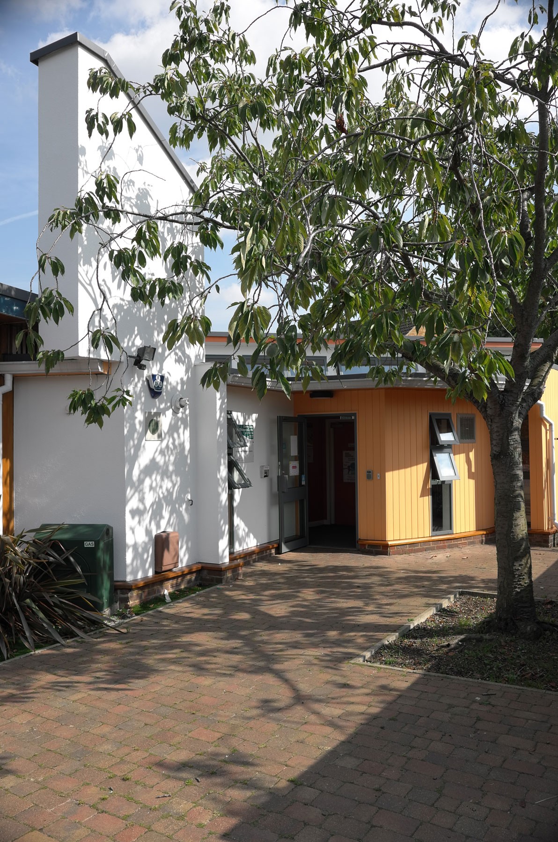
Children learn through play. The most important characteristic of the pattern of play is the free flow from activity to activity, transforming as it goes. Robin Moore, accompanying young people through childhood’s domain, is struck by the level of discrimination and inventiveness in the ways they use ‘the urban playground’: “Each child wove a pattern of personal playtraces through the neighbourhood, laced together with the traces of other known and unknown players”.
Free flow through the various spaces of the city, always safely supervised of course, rather than confining children, was a key principle. Younger children tend to play independently of each other, but still moving from project to project. Establishing play areas within the children’s centre which enabled this fluidity of movement was very important during the design of Cherry Lane.
Watching young children at play in a nursery, we found a similar complexity to their movement through the city (or indeed when children play freely in nature) which was promoted by the urban condition. A complex scene invites exploration more than one which is simple and immediately readable: this is why, says Lynch, we as tourists are tempted to investigate the half-hidden features of an Italian hill town, rather than sticking to the obvious landmarks, for example. Equally, a playroom with hidden places will hold more fascination for the young child than a straightforward and easily parsable one.
So at Cherry Lane we have sought an optimal level of complexity, (too much will leave us bewildered and lost). Complexity in plan but not forgetting roof and ceiling-scapes, which encourages curiosity and therefore enhances learning development. Therefore, at Cherry Lane, room features such as the ceiling height, its slope, window fenestration and so on, are never simple or straightforward.
Within this ordered complexity it is important to form quiet niche type spaces, and louder focal points around which individual or small groups of children can play undisturbed or momentarily be at centre stage, the focus of passing playmates and parents / teachers. Hence the detail is important, from the wet play space, the child door, the stage area with the city mural, to the feature chimney scoop (a signifier of entrance). These are all important ‘play points’, allowing the young child to relate spatially. Externally the building folds itself into the landscape, and under the extending canopies and projecting roofs, which help to form intermediate play areas, between the inside and the outside.
The project cost was originally £520,000 (GBP) and was completed £100,000 under budget, due to innovative approaches to procurement. It caters for 120 nursery children aged 3-5, and up to 50 early years children and their families aged 0-3 years.
Client
Cherry Lane School, Hillingdon, London.
Value
£420,000.
