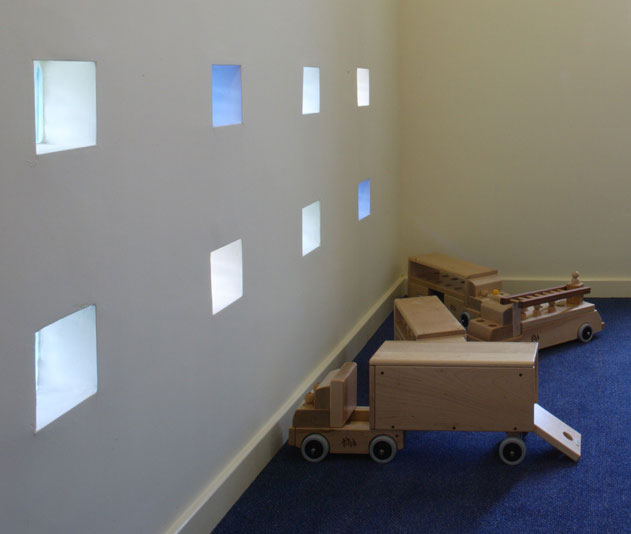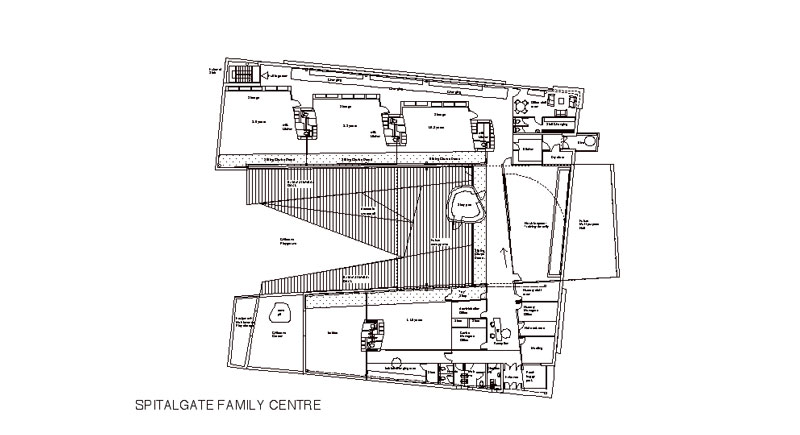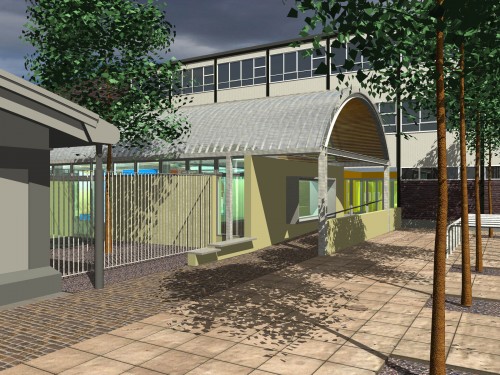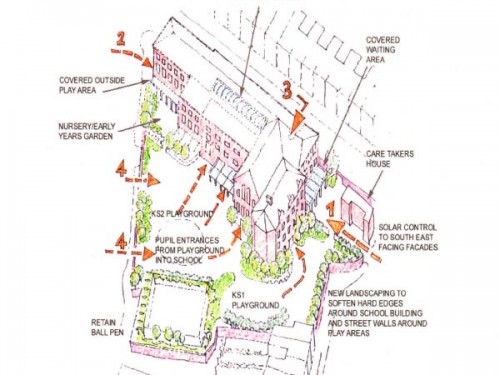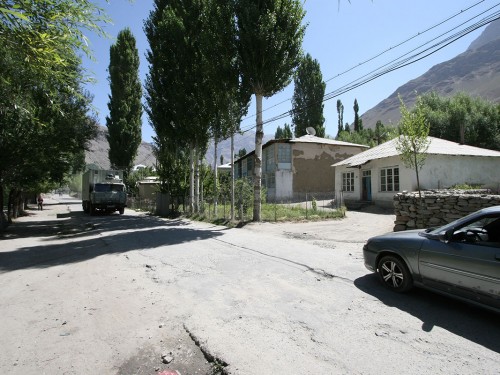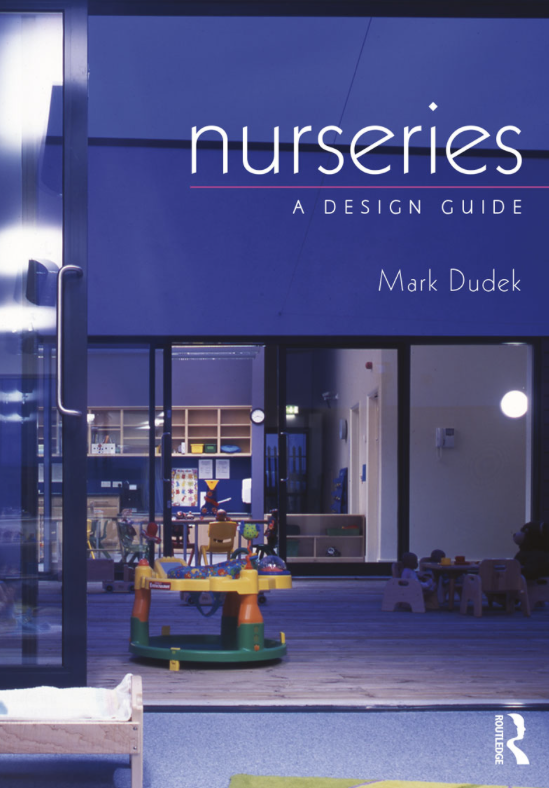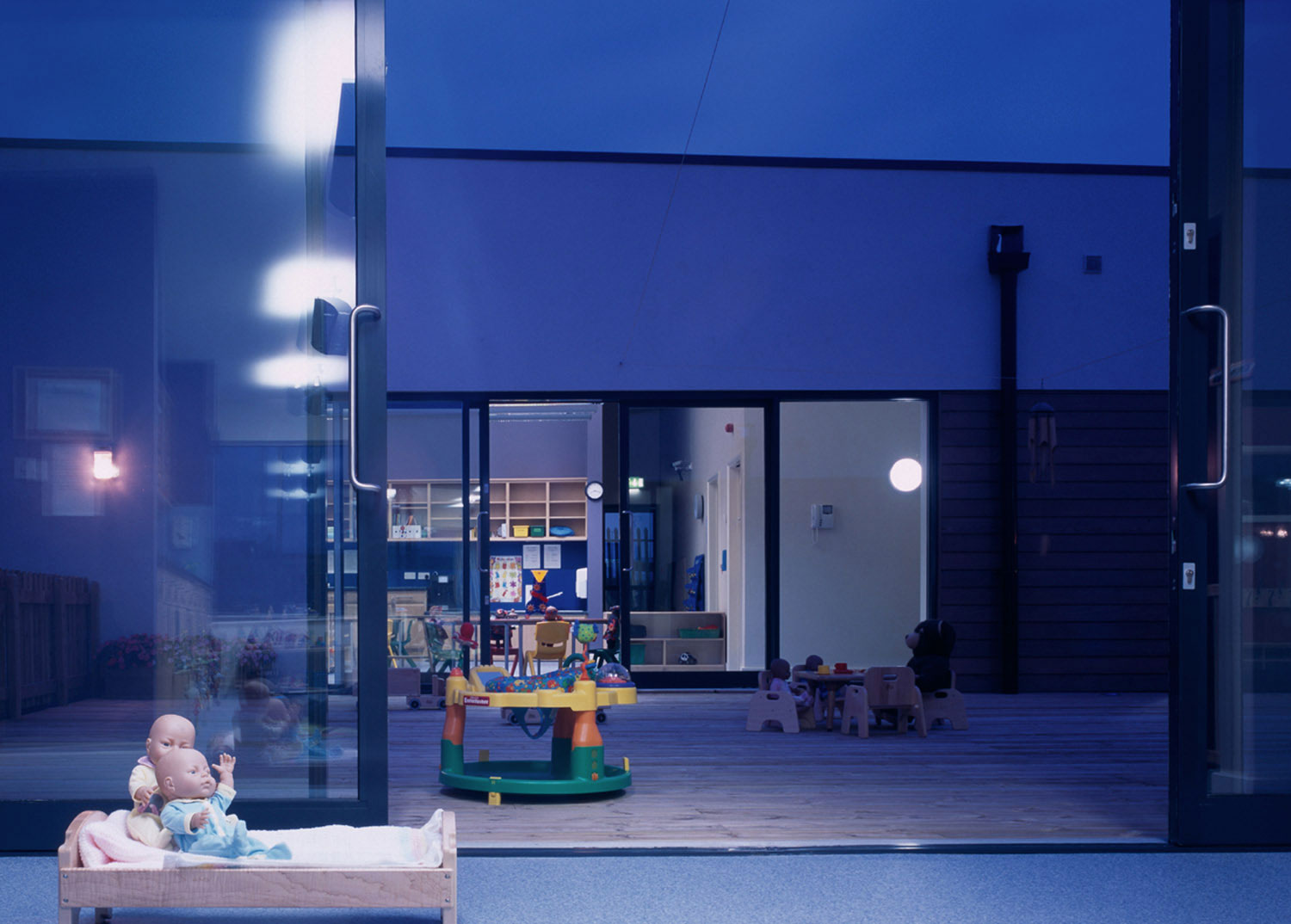
This was a commission from the National Day Nurseries Association which challenged us to create a new concept for a children’s centre which would reflect the growing awareness of young children to their environment in a subtle and discreet manner. The design develops the constraints of a standard room schedule, with enclosed rooms of age related children, 0-1, 1-1.5 years, 1.5 – 2 years, 2 – 3 and finally pre-schoolers aged 3 – 4 years. There is administration and a Surestart Hall which also acts as the main entrance.
The idea is that as children grow, so the building should grow with them; this was taken on as a key design idea, with the gentle tapering of the building’s form in plan and in section. At its lowest and narrowest point, there is the baby room, an intimate enclosed zone appropriate for the youngest and most vulnerable. As the children’s activity rooms are ranged in ascending age order around an open courtyard, so the building itself ‘grows’. The baby room is the lowest and narrowest whereas the final room for the oldest preschool children is a lofty spacious area, symbolically encouraging children to be more active and adventurous. This architectural effect gives a subtle twist to the entire building form, within the framework of tight budgetary constraints.
The possibility to be different with this, one of the new generation of well-funded childcare buildings, is often constrained by the limited aspirations of many client bodies involved with the development of these buildings. Not so the NDNA which bought into the architectural idea from the outset.
Traditionally the nursery or daycare centre is viewed as a kind of hospital environment with an often overpowering emphasis on security and adult orientated functionality. Here we have introduced a subtle twist to the design, a bit of none standard fantasy and imagination, which opens the eyes of children to the potential for architecture to make a difference.
Client
NDNA (National Day Nurseries Association)
Value
£1,410,000




