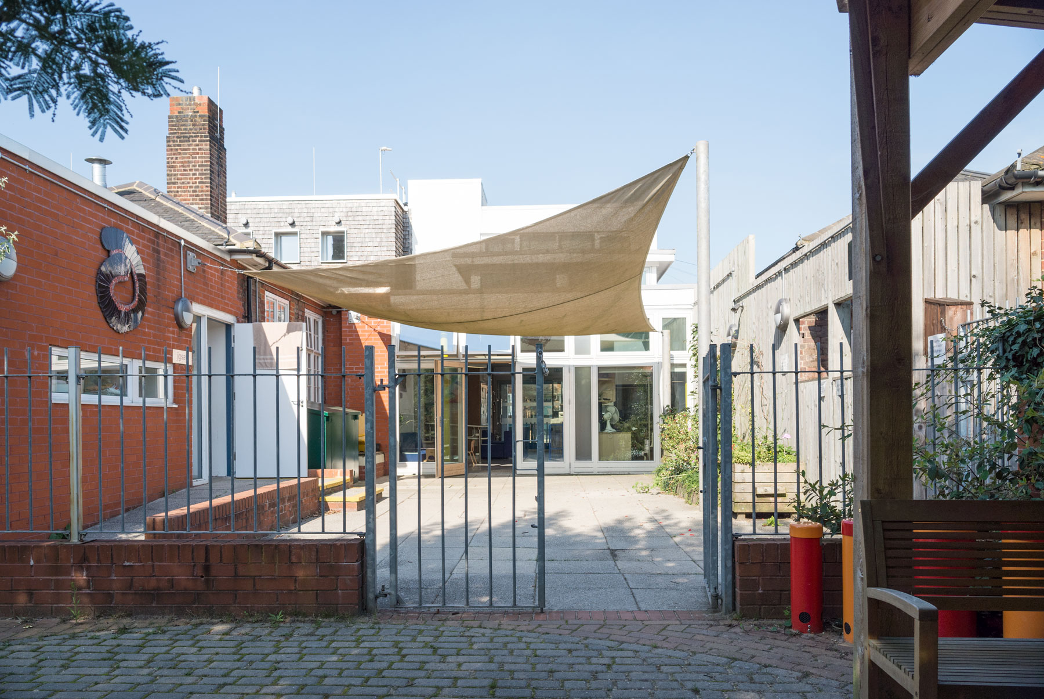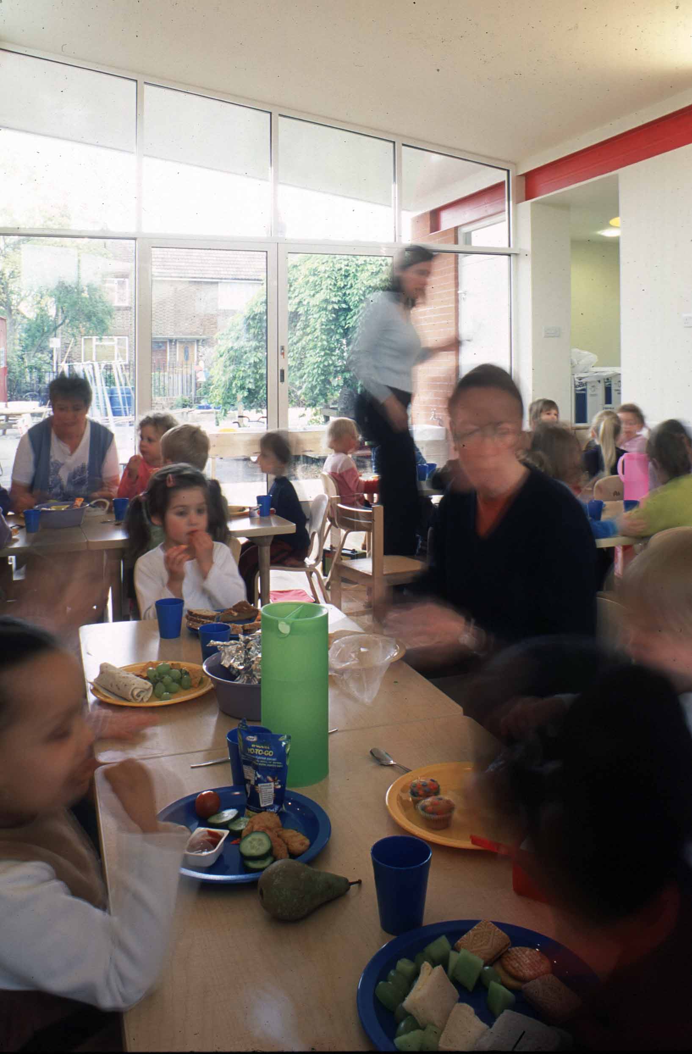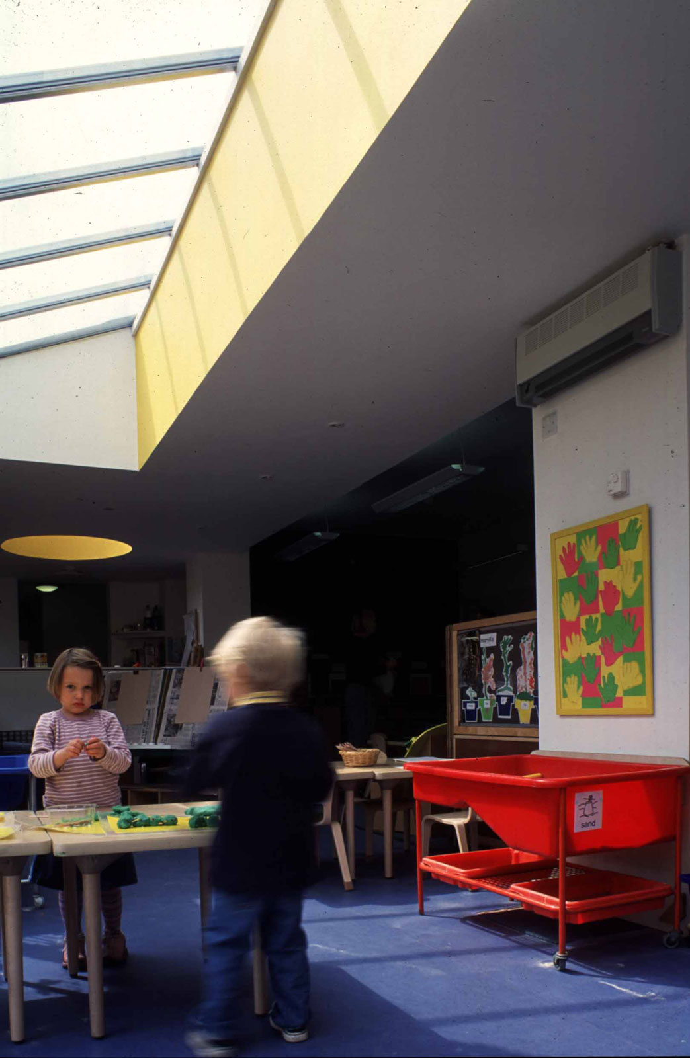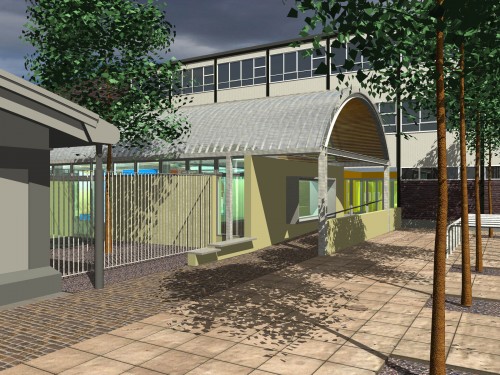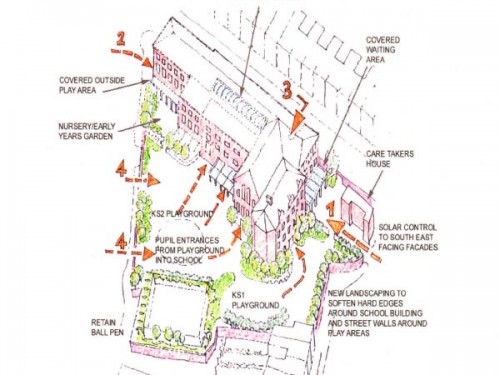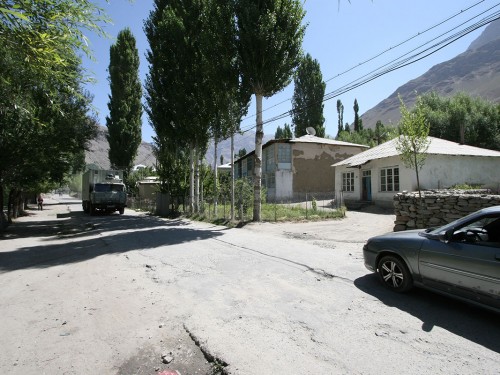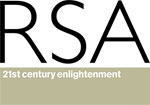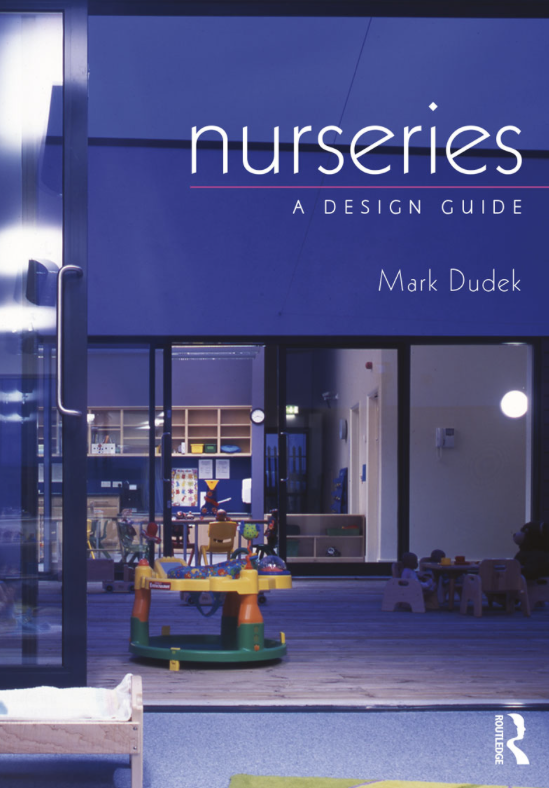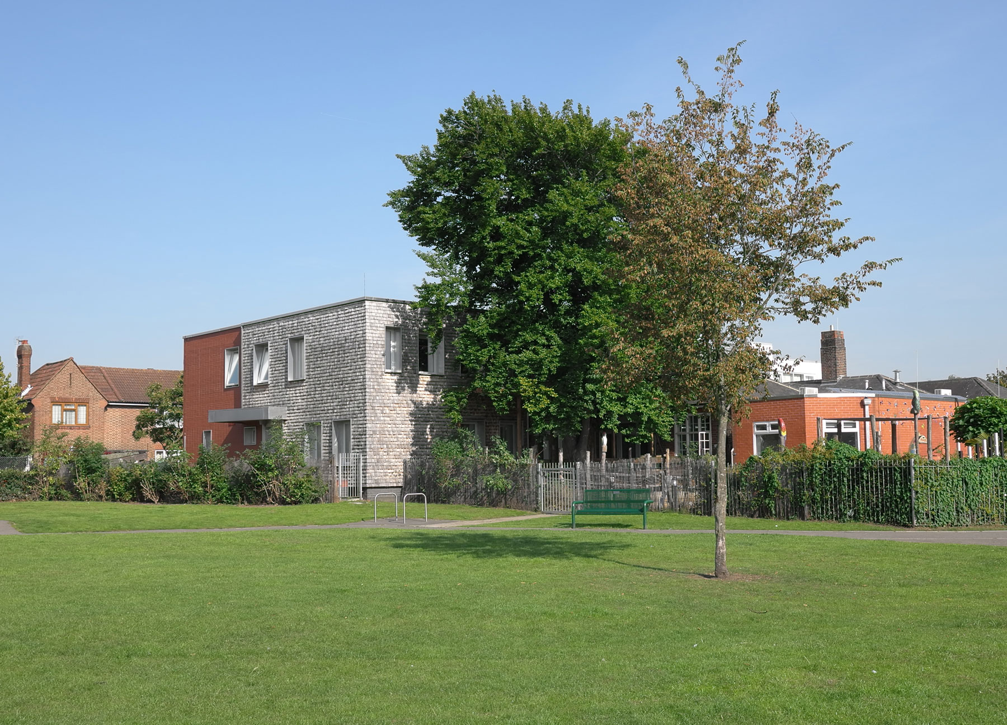
This has been a phased project the first of which was completed in 2005, with the final phase having been completed in late 2011. Windham began life as a fragile and run-down pair of buildings circa 1935. Whilst both were for children, the two were separated by a high brick wall. There was a nursery which was housed in a pitched roofed building, and the Croft Centre, a school for children with moderate to severe learning difficulties.
The first and most decisive move we made was to construct a vivid new modernist ‘white box’ where the devisive wall once stood. This has become a ‘bridge’ between both the nursery and the Croft Centre, providing a controlled and secure entrance to the entire site; but it also symbolises a more integrated approach to education and care. It frames the entrance into a community space which leads visitors to various controlled doors, to the nursery, the Croft Centre or out into a secondary courtyard leading to a wing of accommodation for children on the ASD spectrum. There is then the central courtyard, a space where everyone can come together, which leads to separate entrances to the disparate parts, a sort of inner security.
One of the first Surestart funded children’s centres, Windham has become something of an experiment in community architecture, with the building gradually evolving to accommodate the changing needs of its users, who naturally have a strong say in how this infinitely flexible architecture can itself evolve. It shows that buildings themselves can learn, in the very best sense of that poetic idea.
Client
London Borough of Richmond + Department for Education.
Value
£1,200,000
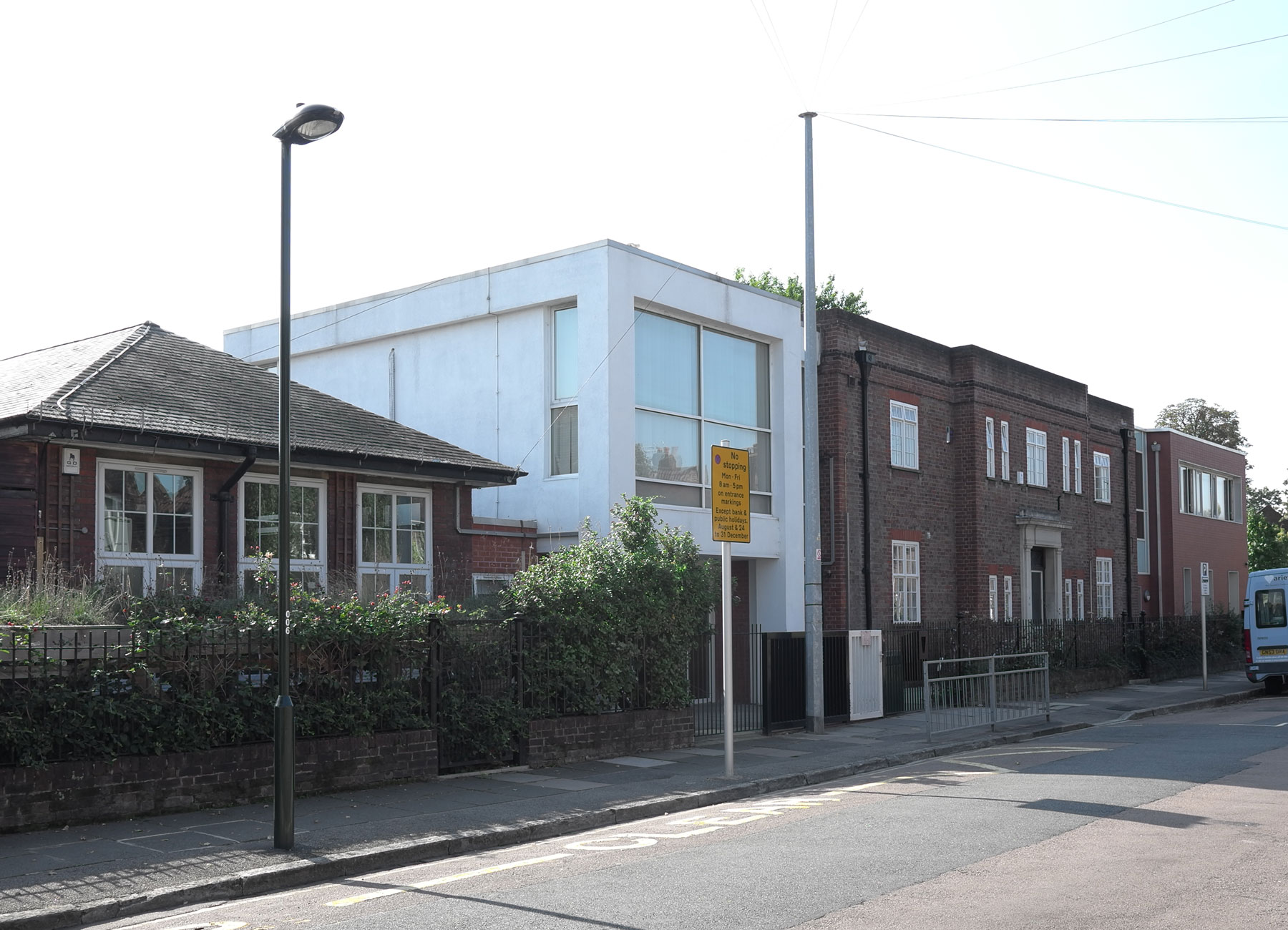

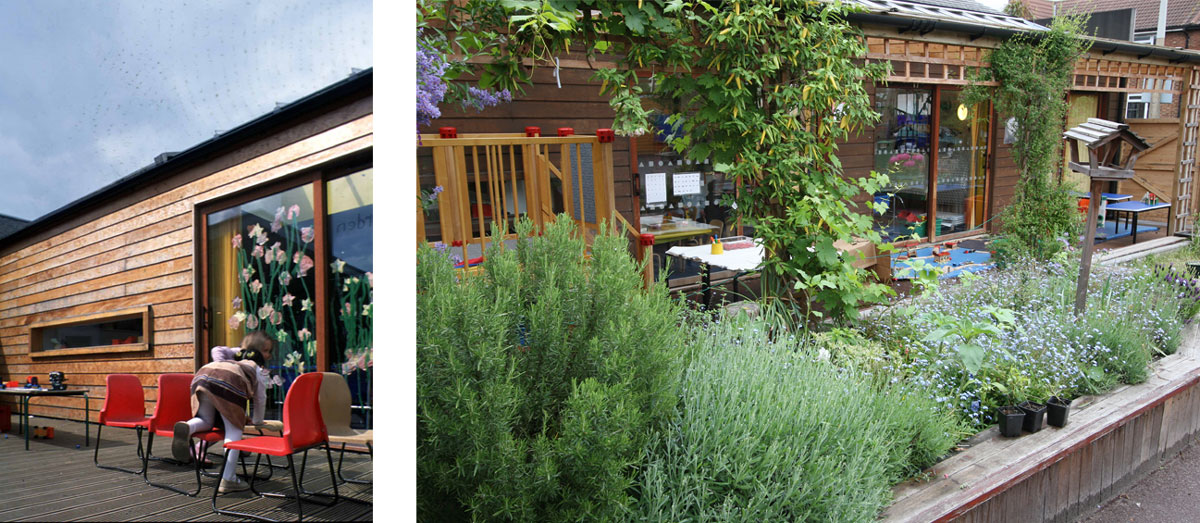
Windham before (left) and after (right)
