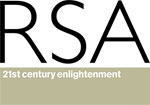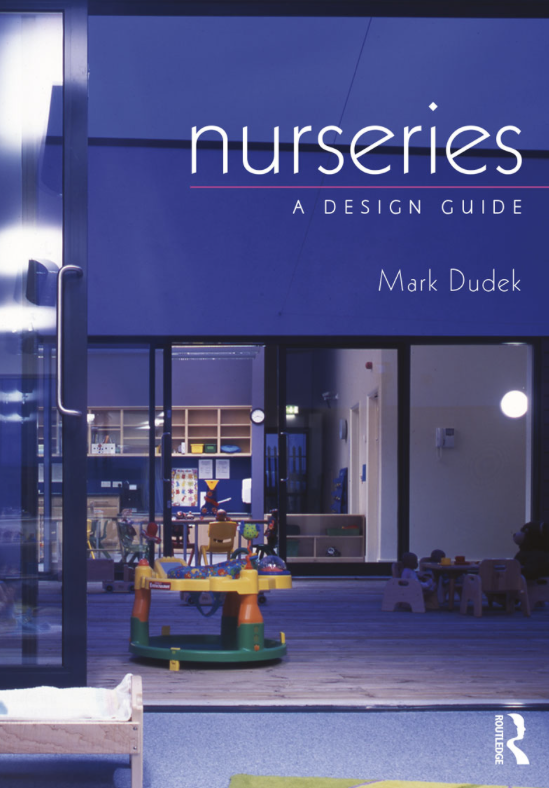
A training centre for picture-framers and a childcare facility will form part of this eclectic light industrial and studio space complex planned for Hackney, London E2.
Architects Mark Dudek Associates plan to wrap a light steel frame structure around a retained manufacturing building, create a traditional masonry screen wall on the streetscape and a more informal facade to the mews courtyard.
Categories:






