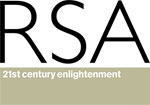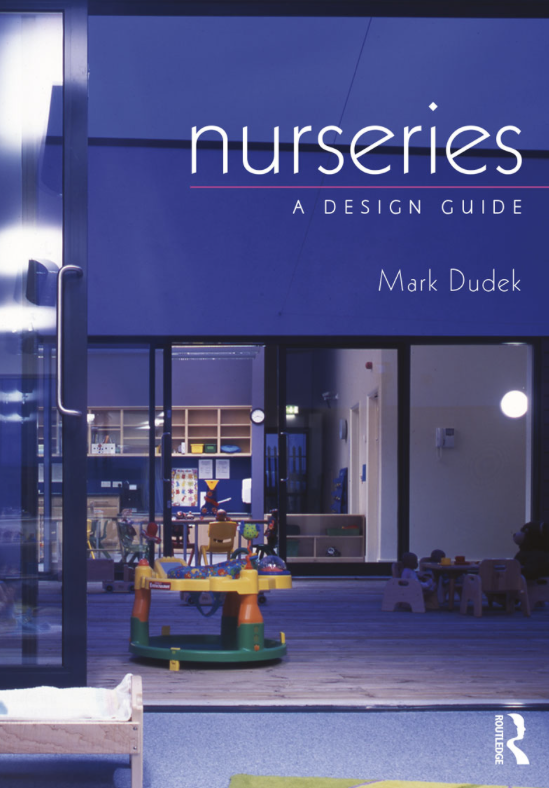
This mews house in Nottinghill Gate, was originally only two stories high. The practice designed a new internal arrangement within the existing built fabric and added a new third storey of accommodation with a roof terrace above. The traditional organisation was reversed so that the main living room and kitchen were at the top to benefit from the light and the views. There is a ground floor studio with three new bedrooms and two bathrooms.
Thus the main space occupies the entire footprint of the new top storey, which achieves a light and airy quality by the introduction of two huge rooflights, each 4 metres square. At the touch of a button, on sunny days, they both slide back to transform the upper spaces into a kind of internal garden, ventilating the entire property. On cold or rainy days, the sound and vision of rain falling on the flat glass ceiling is a mesmerising experience.
Client
Mark Dudek
Value
£380,000 (self build)













