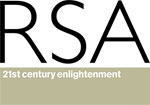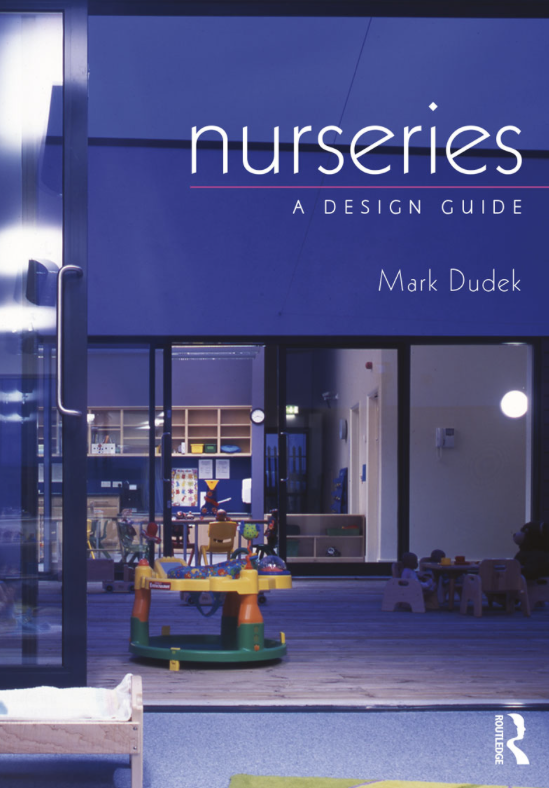
The requirement for a new café located adjacent to the Bicentenial Glasshouse Nursery only became aparrent after it opened up to the public. The huge new nurseries generated significantly higher visitor numbers to this corner of the garden and the need for a café became clear.
From the outset the new building would be architecturally subservient to its
landscape setting, it was therefore designed to complement the relaxed axial symmetry of Tom Stuart Smith’s new landscape scheme, with a similar calm style. With natural finishes, Cedar Shingles for the roof and timber cladding with white aluminium windows, gutters and downpipes, the café forms a tranquil backdrop to the planting and the people who use it. With a well-proportioned split section, with high level ventilating windows, it is always airy and full of soft, natural light.
Brought to site as a pre-engineered panelised timber kit, the building was erected and completed over a short 8 week construction period. With a full catering kitchen this is a place to hang out for lunch or a quick coffee.
Client
RHS Wisley
Value
£460,000














